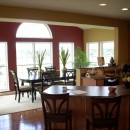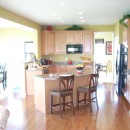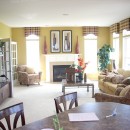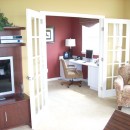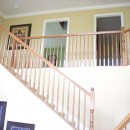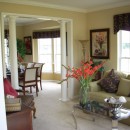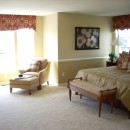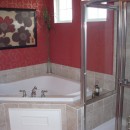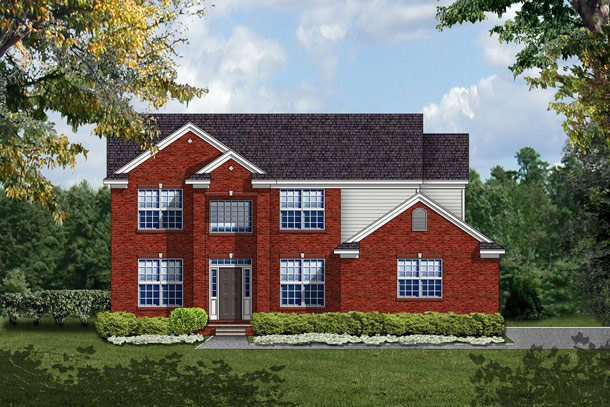
The Madison
4 Bedrooms, 2.5 Bathrooms | Optional 3 Car Garage | Square Feet: Starting at 2,218
The Madison, with its soaring 2-story foyer, has been carefully designed to integrate generously sized and practical rooms while accommodating the diverse needs and interests of today’s families. The formal living and dining rooms are separated from the family room by the spacious kitchen. If a gourmet kitchen is required look no further, the optional kitchen plan is perfect for any aspiring chef. The large study off the foyer is perfect for a private home office or library. Upstairs, the luxurious owner’s suite features a generous walk-in closet and luxurious private bath with separate soaking tub, shower and double vanity. Also available is a second floor laundry. The Madison features include four bedrooms, a two-car side entry garage and unfinished lower level.

