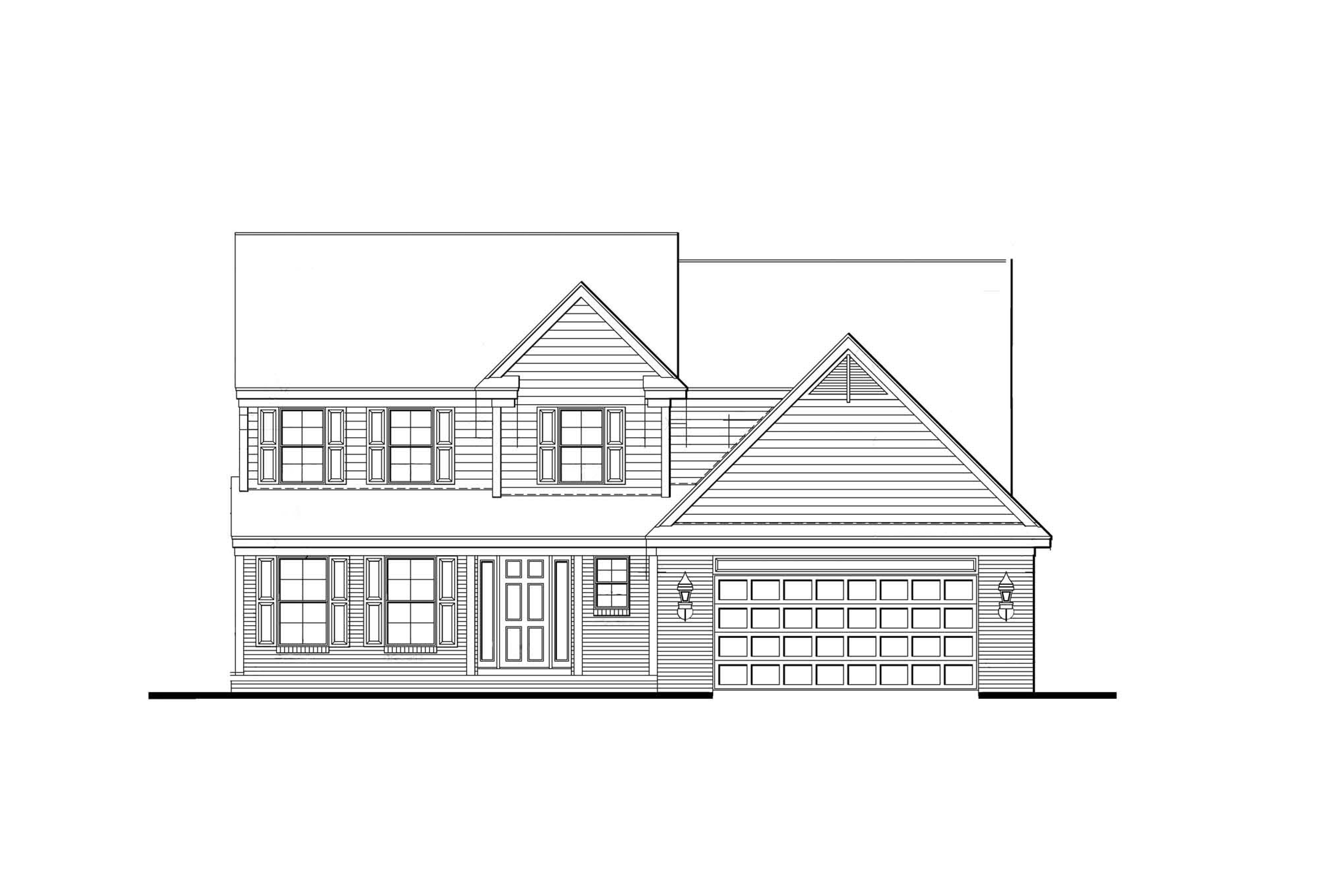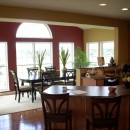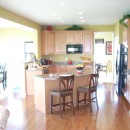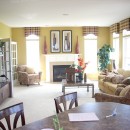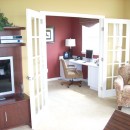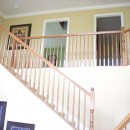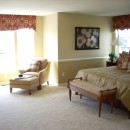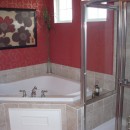The Connor
4 Bedrooms, 2.5 Bathrooms | Optional 3 Car Garage | Square Feet: Starting at 2,338
The Connor is one of Elkow’s newest floor plans. With a formal dining room, spacious kitchen with breakfast nook, and large family room, the Connor integrates generously sized and practical rooms while accommodating the diverse needs and interests of today’s families.Upstairs, the luxurious owner’s suite features a generous walk-in closet and luxurious private bath with a double vanity. Also available is a second floor laundry. The Connor includes four bedrooms, a two-car side entry garage and unfinished lower level.

